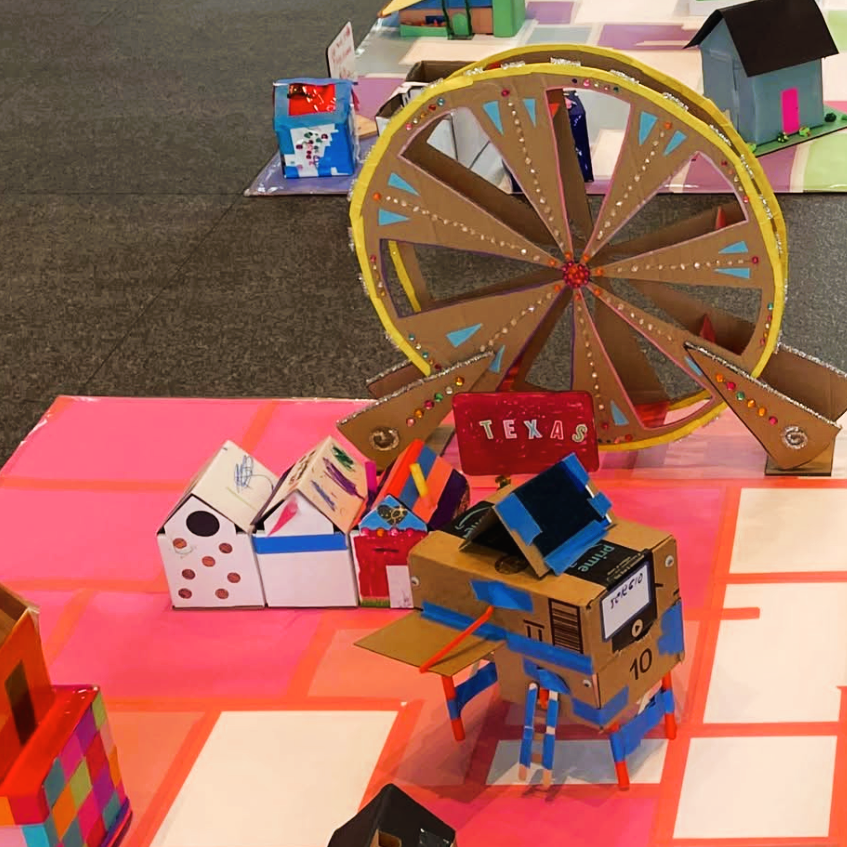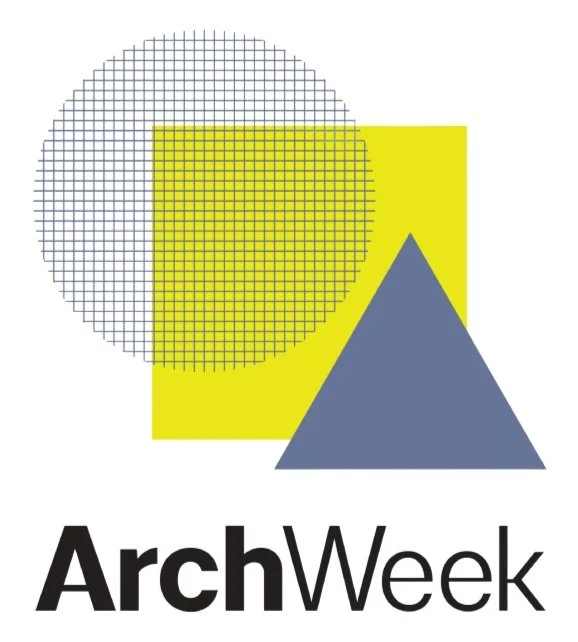K-12 outreach COMMITTEE
K-12 STUDENT DESIGN SHOWCASE - HIGH SCHOOl 9-12
CALL FOR ENTRIES
We are excited to celebrate the creativity and hard work of high school students across the North Texas region! The K-12 Student Design Showcase highlights emerging talent in architecture, design, and the built environment through student projects that demonstrate originality, thoughtful process, and strong presentation.
Submissions will be displayed at a variety of public venues and community events throughout the year — including ArtsGoggle, Tarrant County College’s Spring Gallery Night, and the Texas Society of Architects (TxA) Conference — offering students a unique opportunity to share their work with a broader audience and connect with the professional community.
If you have any questions, please contact Katie Hitt Deaton at kdeaton@brick.com.
ELIGIBILITY
Recently Completed Grades 9-12
North Texas Students (DFW)
DEADLINE: January 23 @11:59PM
-
1 cover slide with information listed below under Cover Slide Requirements.
Submit 6-8 slides containing content from Slide Content Requirements.
Slide size: 16:9
Be sure to consider readability as these slides will be printed and hung.
Think about the best way to graphically communicate your work so that any person that is unfamiliar with the project can understand what is shown.
-
Title Block:
Project title
Student name
School/program name
Teacher
Academic year
-
Required Content:
Project narrative (~150–300 words): concise summary of the thesis
Site/context plan
Floor plan(s)
Minimum of 4 design drawings: sections, elevations, exploded axons
Optional Content:
Conceptual diagrams: circulation, spatial strategy, materiality, sustainability, etc.
Renderings or collages showing key moments/spaces
Process sketches (encouraged)
Research or data visualizations (if research-based)
QR code Link to website, video walkthrough, process blog, or animation
-
Scale: Varies by project size — common: 1:100, 1:200, 1:500
Display platform: Some schools provide tables, others expect your own stand/base
-
QR Code (optional):
Link to website, video walkthrough, process blog, or animation
-
Loaning a Physical Model: Students are responsible for pick-up
Cleanup Policy: Students responsible for removal after exhibition ends
DIGITAL SUBMISSION GUIDELINES
CALL FOR SPONSORS
upcoming EVENTS
ArtsGoggle | October 11
TxA Conference | Oct. 30 - Nov. 1
K-12 Student Design Showcase
OUR EVENTS
National Architecture Week
ABOUT THE COMMITTEE
The K-12 Outreach Committee of AIA Fort Worth is dedicated to inspiring, educating, and empowering the next generation of architects and design professionals. We strive to introduce architecture and design principles to students from kindergarten through high school, fostering creativity, critical thinking, and an appreciation for the built environment.
Vision statement
Our vision is to create a vibrant, diverse, and well-informed pipeline of future architects and design professionals in the Fort Worth area, while empowering educators to bring architecture and design into their classrooms. We envision a community where:
Every K-12 student has the opportunity to explore architecture and design as potential career paths.
Educators have access to high-quality, easy-to-use resources that help them incorporate architectural principles into various subjects.
Schools integrate architectural concepts into their curriculum, enhancing STEAM education.
Students develop a deep understanding of how architecture shapes our communities and impacts our daily lives.
Young minds are equipped with the tools and knowledge to address future urban challenges through innovative design solutions.
A strong network of mentorship and support exists between professional architects, educators, and aspiring students.
Architecture is recognized as an accessible and exciting field that welcomes diversity and creativity.
By connecting students with the world of architecture early in their educational journey, we aim to cultivate a passion for design that will shape the future of our built environment and strengthen the architectural profession in Fort Worth and beyond.









